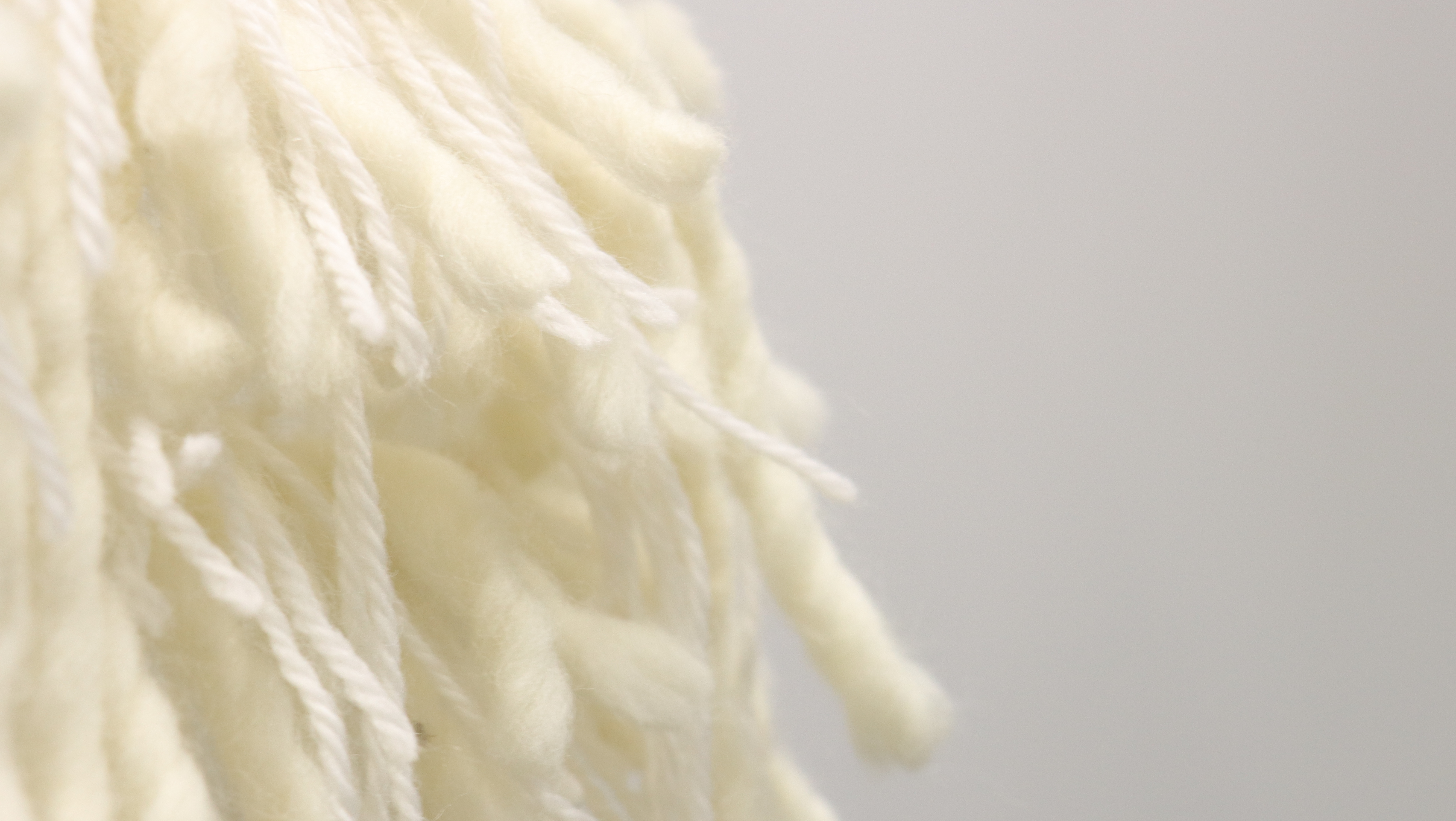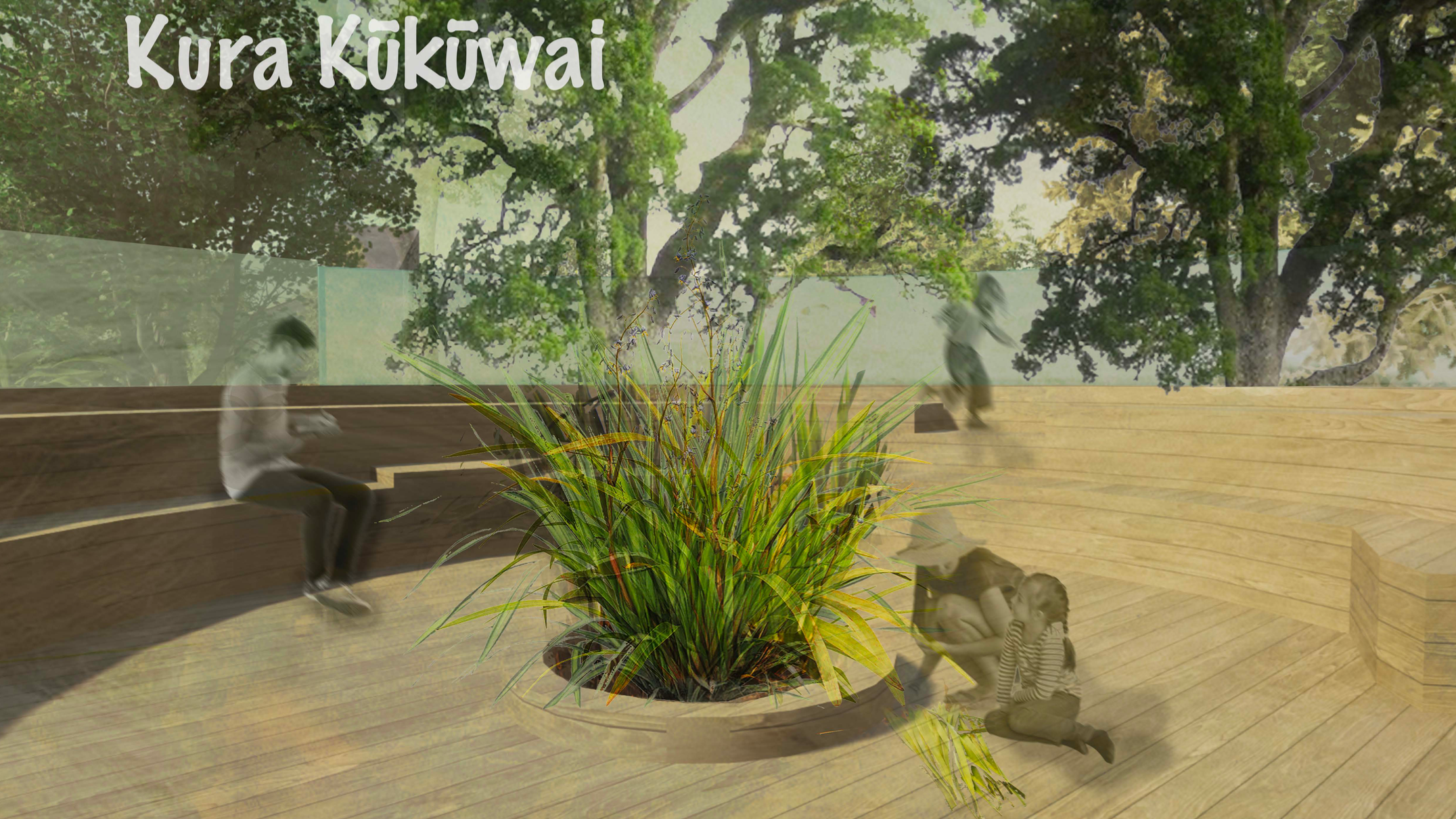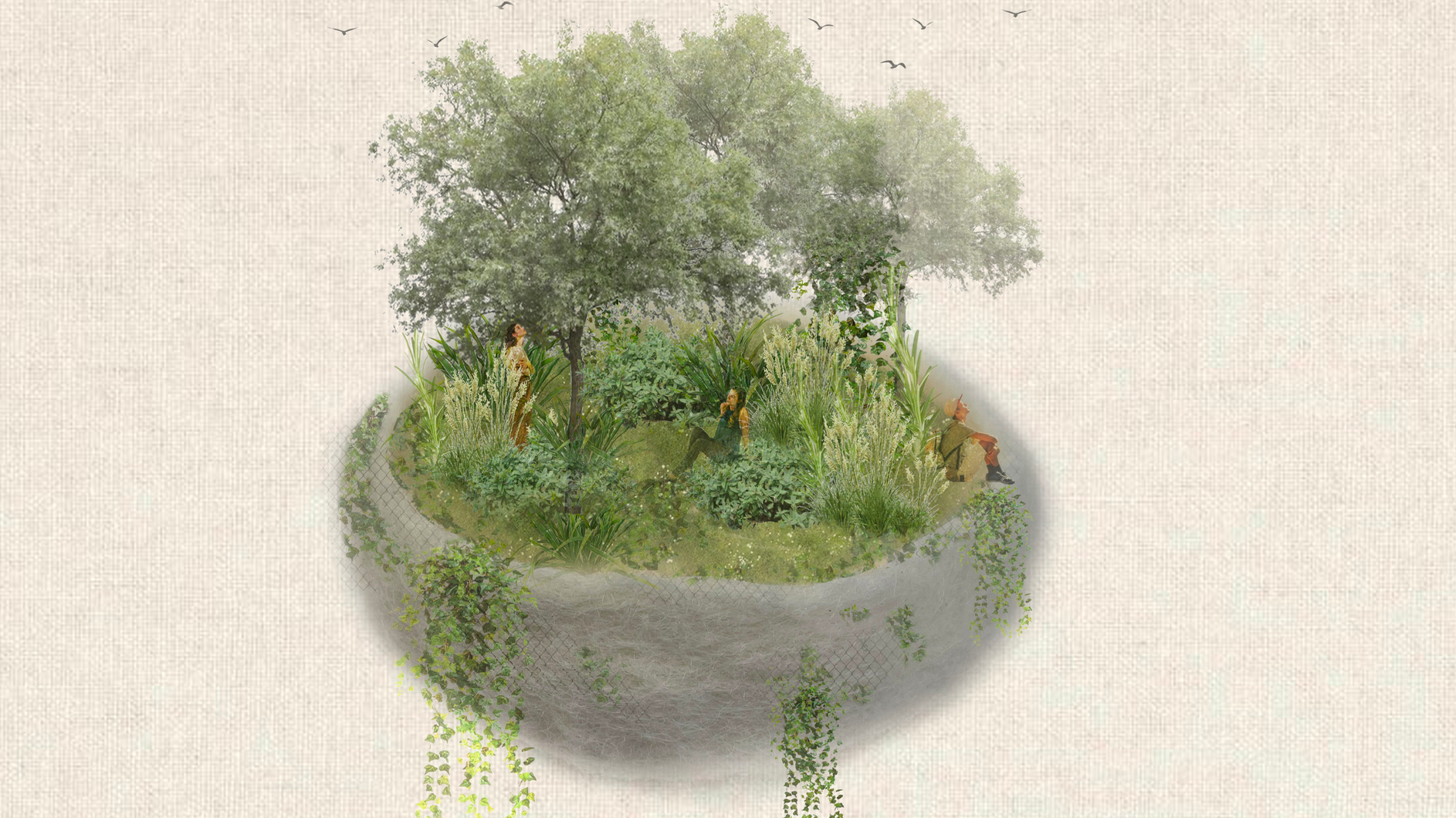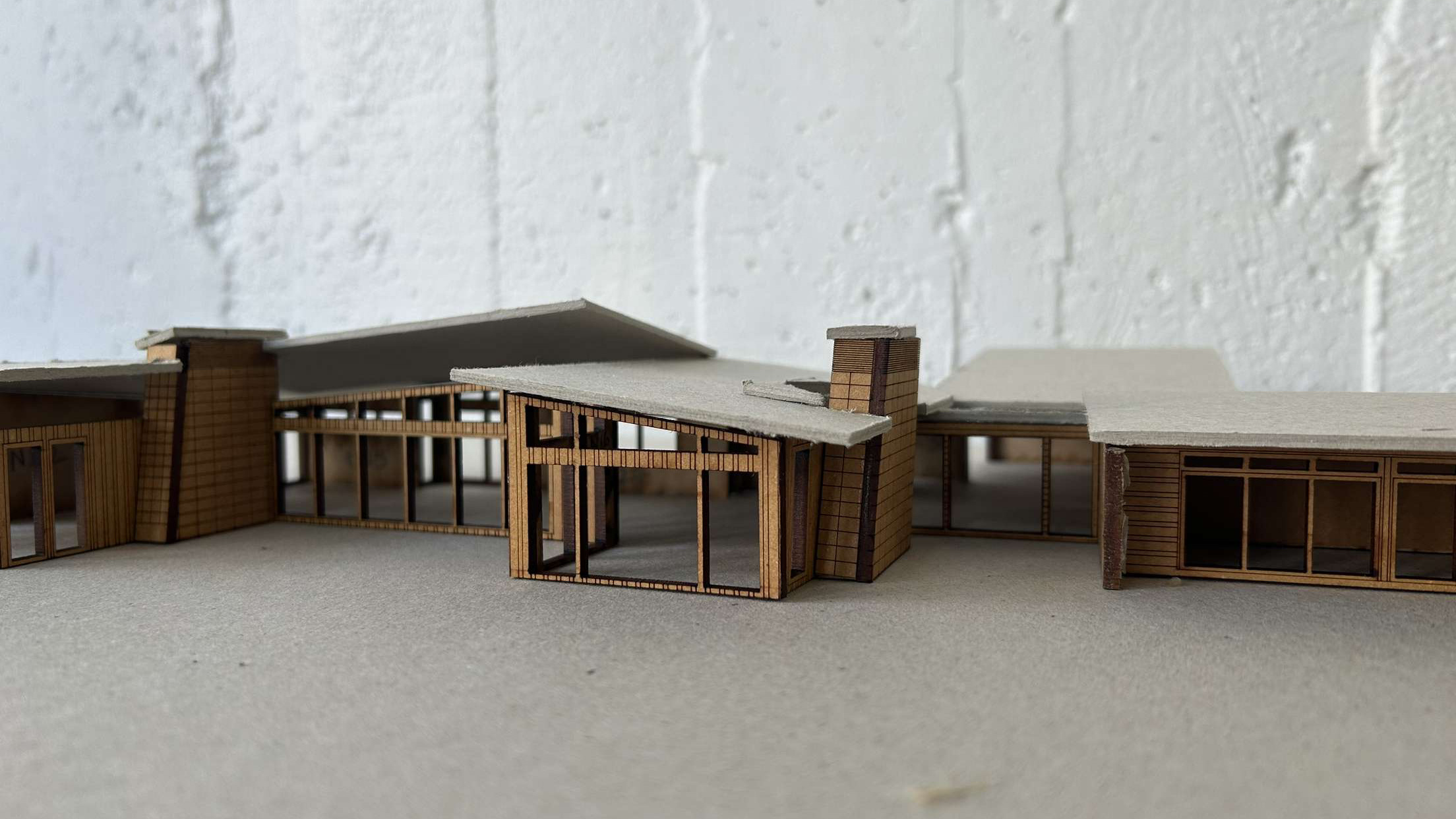2nd Year Spatial Design paper.
Active Walls is an adaptive reuse of the Morrison Building located on Garrett Street, Wellington.
I have designed a satellite campus for Massey design students which features a sustainable active wall. In my satellite campus, active walls are powered by wind turbines harvesting the wind from outside to generate power and movement in the building. These walls are scattered throughout the building creating exciting experiences for students to be creative.
This space can also be used by the wider community as it provides areas for relaxation, rewinding and recharging. The active walls are made of translucent acrylic square panels allowing light to travel through the material, lightening the space. Movement powered by technology allows the active panels to shift, reflecting the qualities of the wind and how it flows through space. By using a material like acrylic I aim to create a bright, safe and inviting environment for students and community to engage with.
Engagement and inclusiveness are seen throughout most of the building, allocating the second floor as a private space for Massey students to study and listen to lectures.
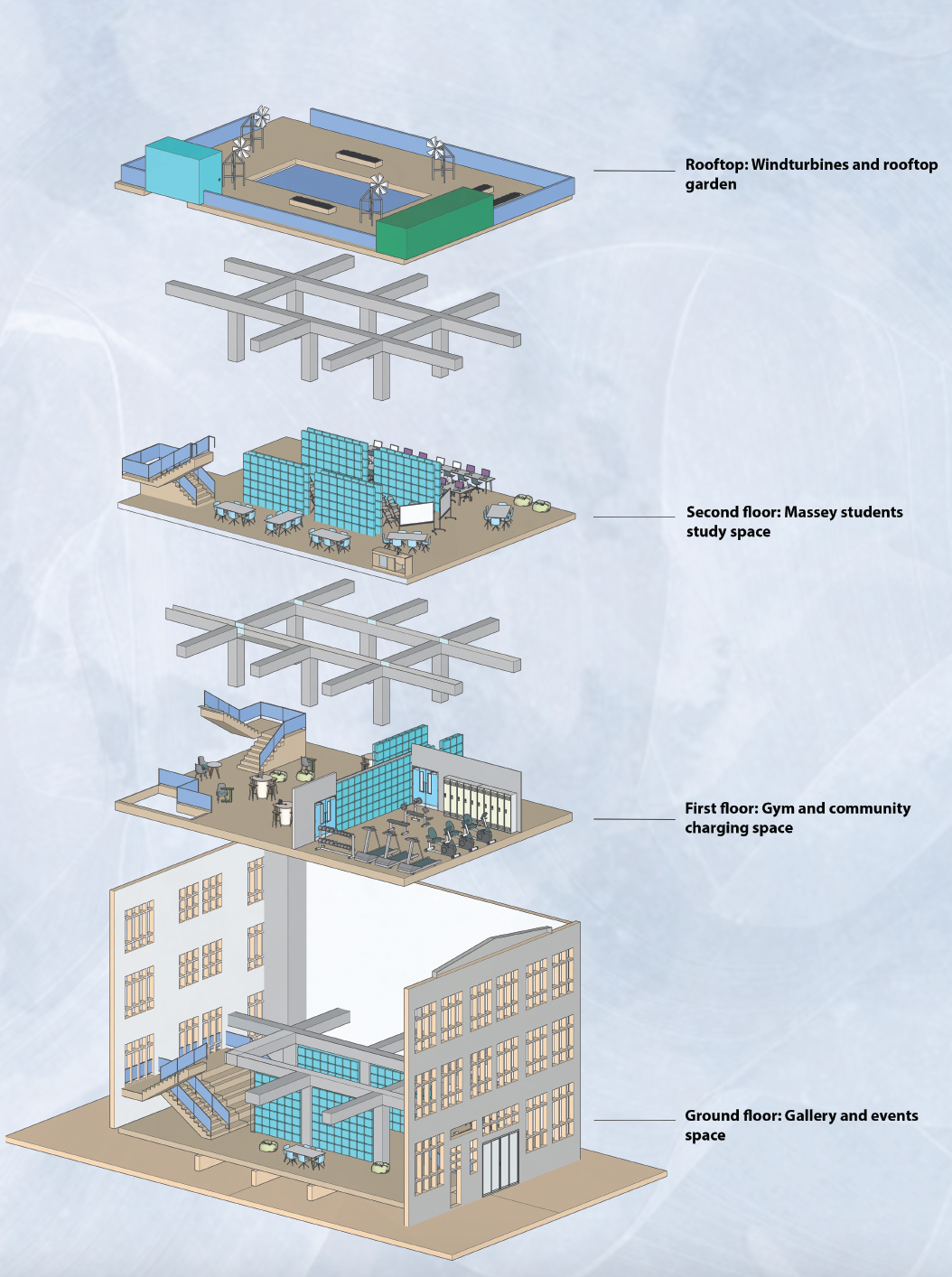
Exploded model of each floor design.
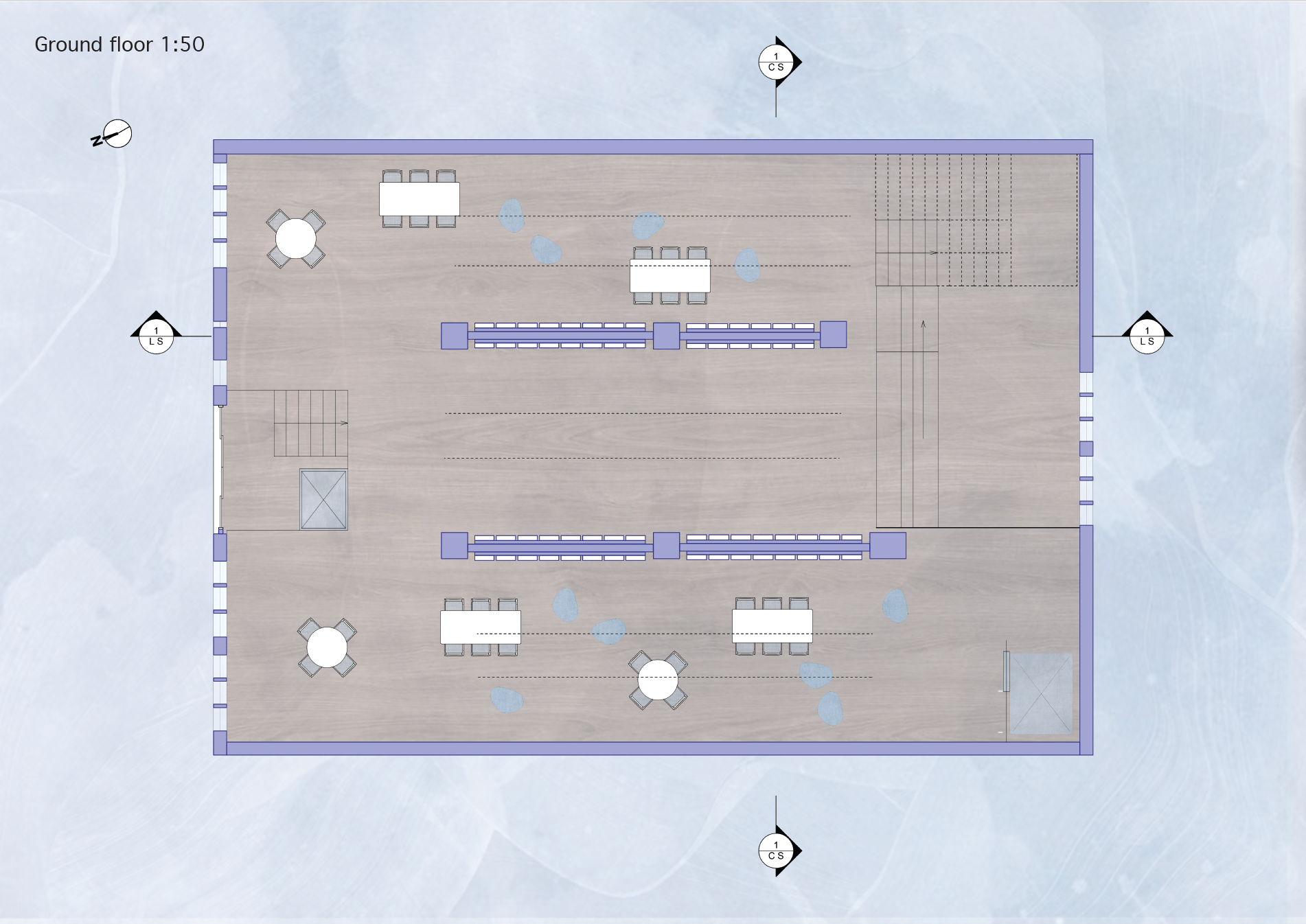
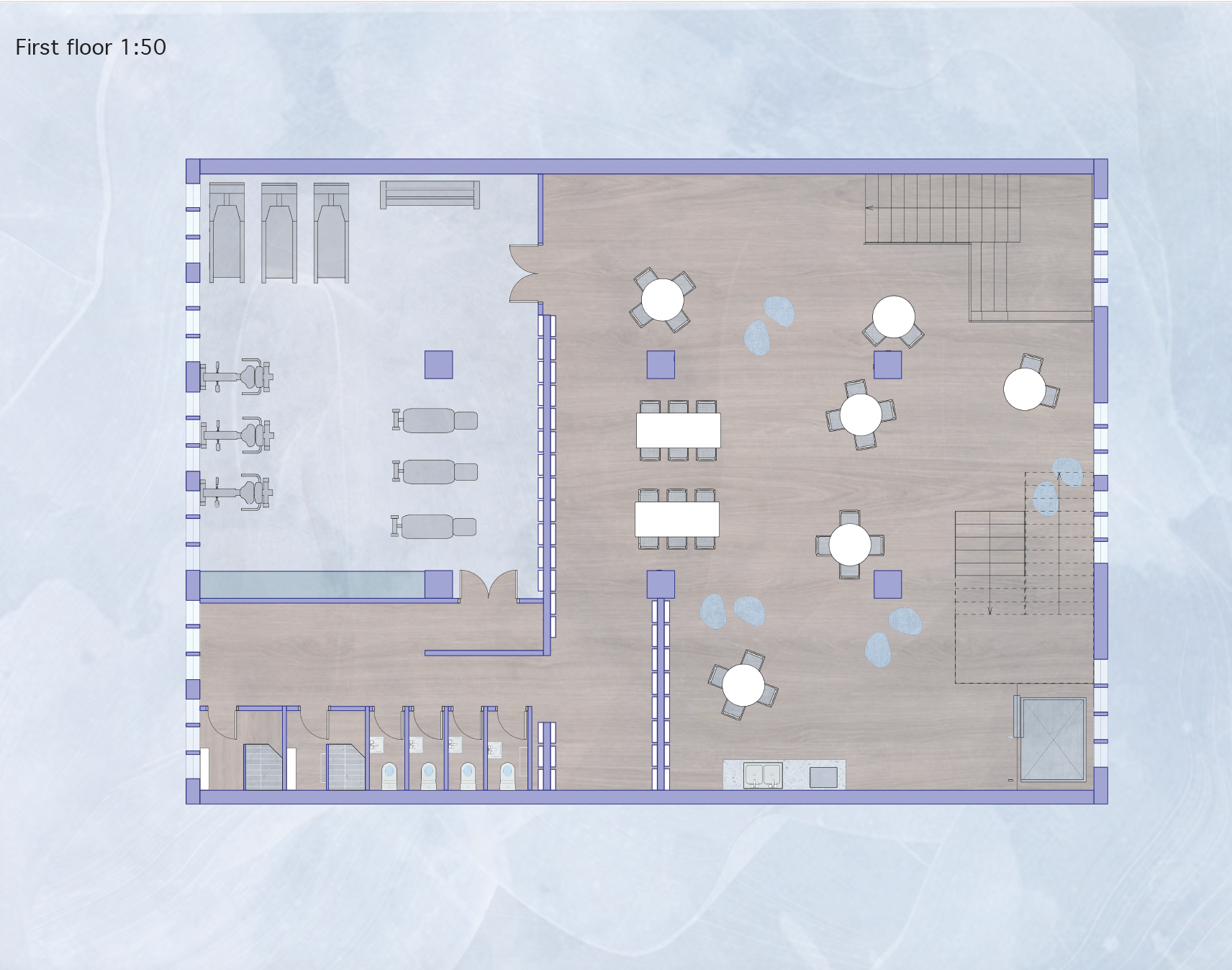
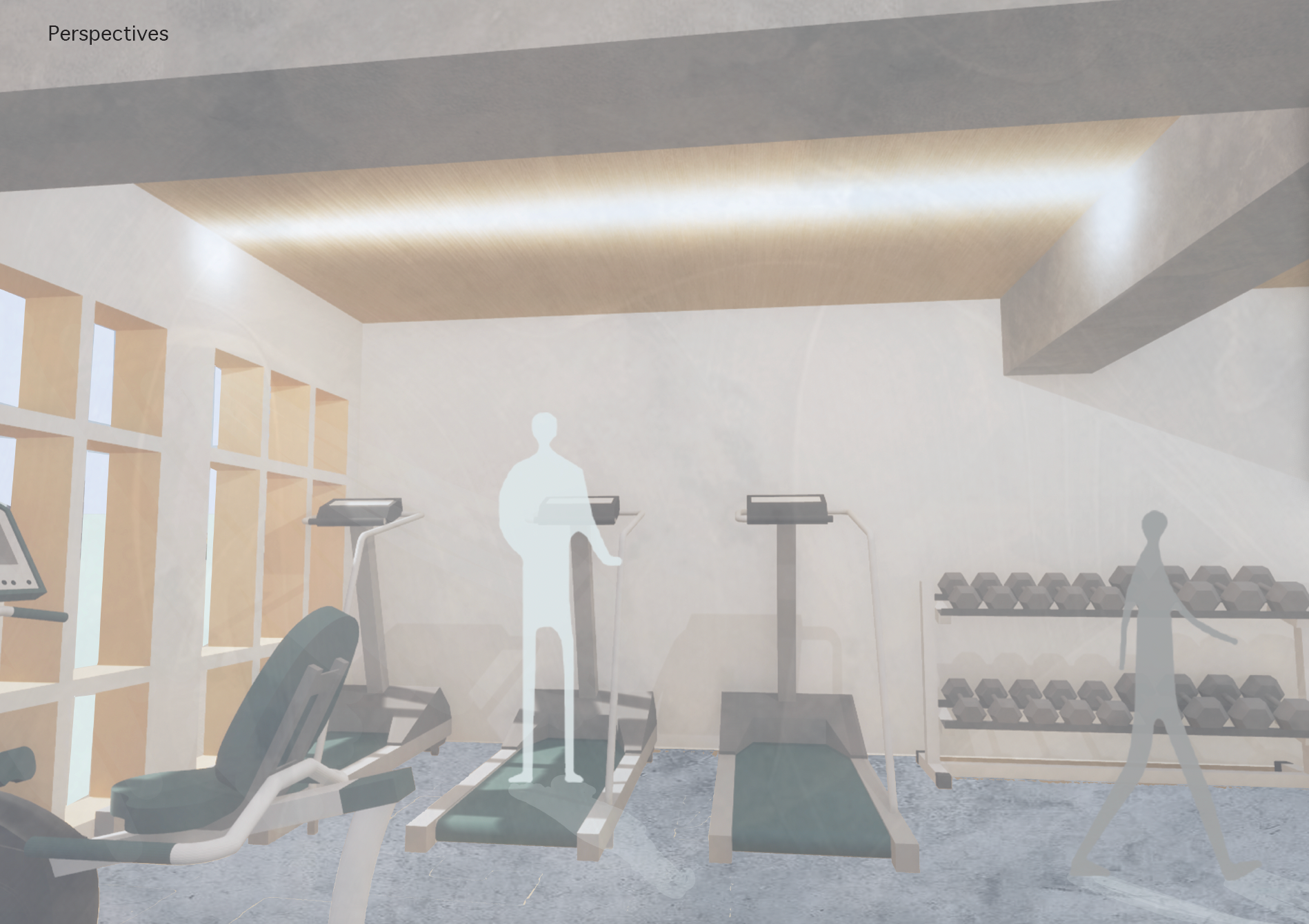
Gym located on the first floor.
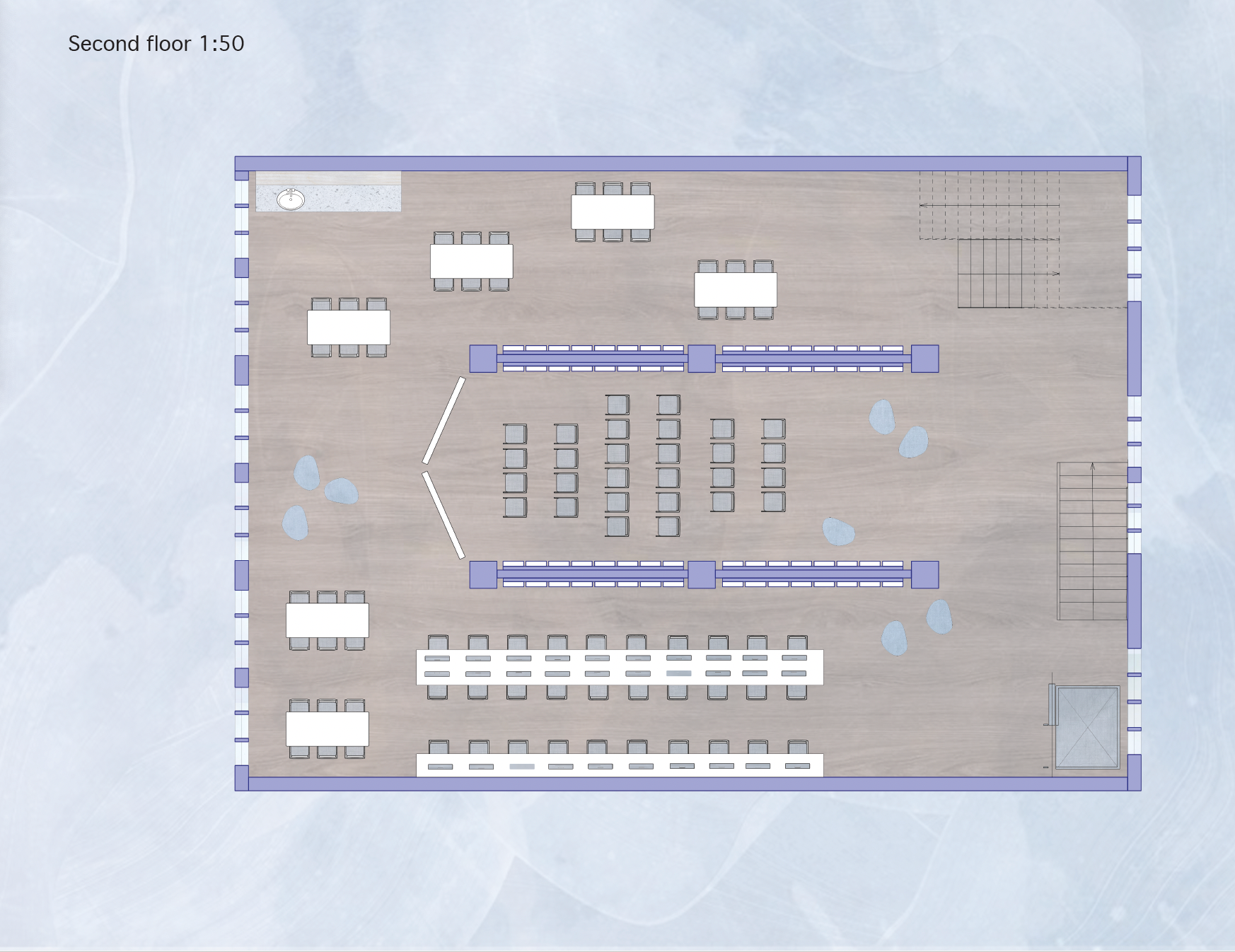
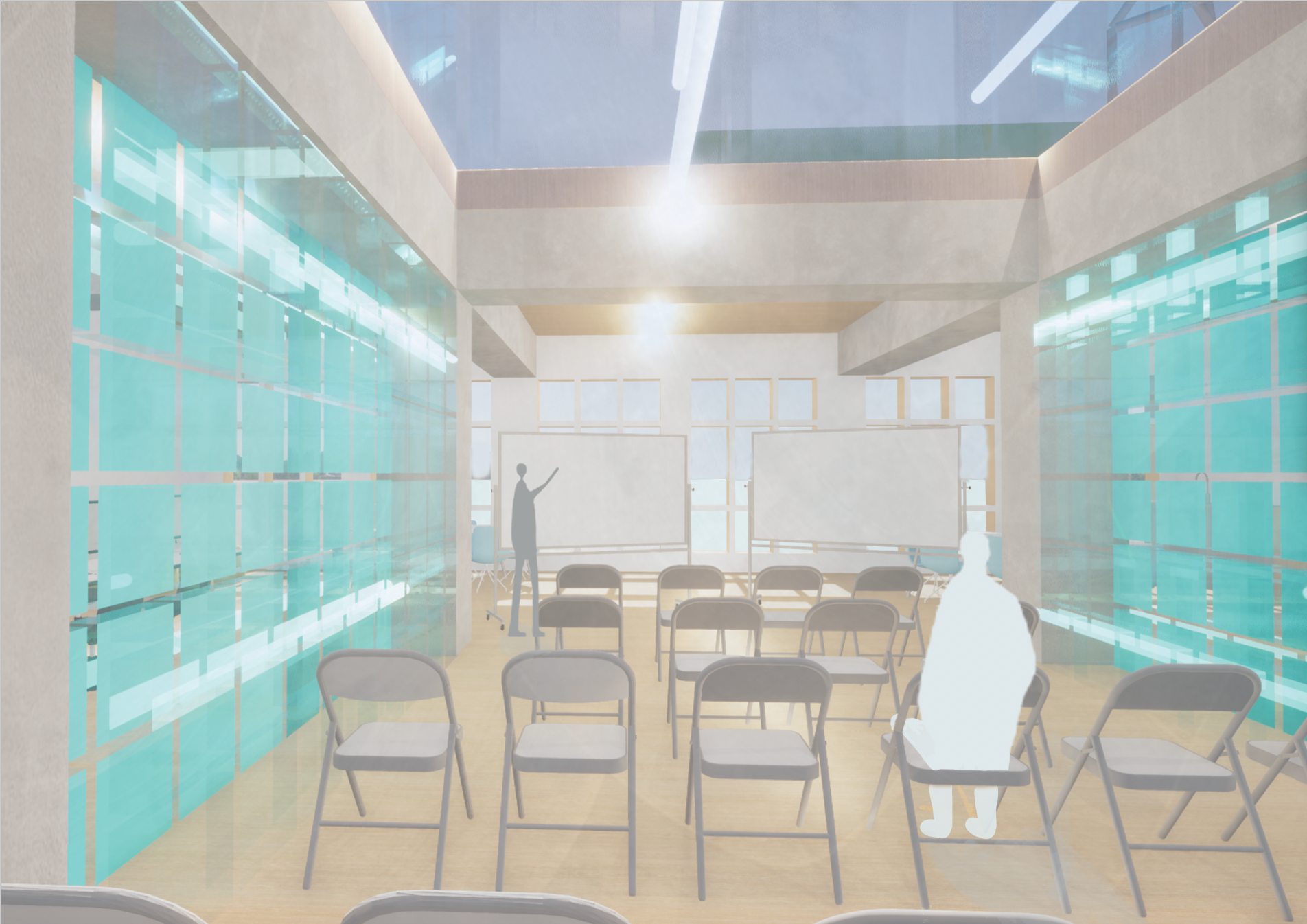
Lecture space on the second floor in between the active walls.
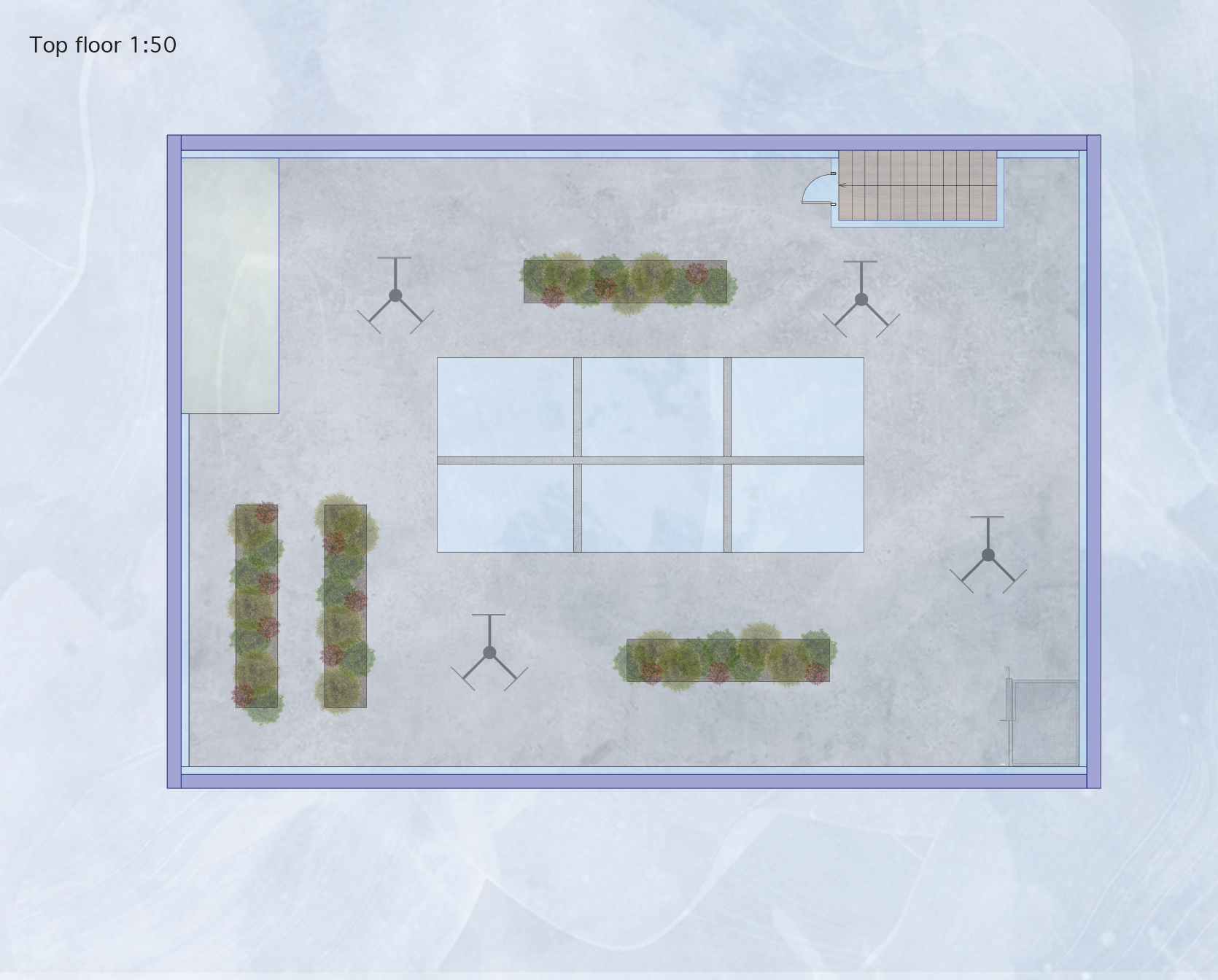
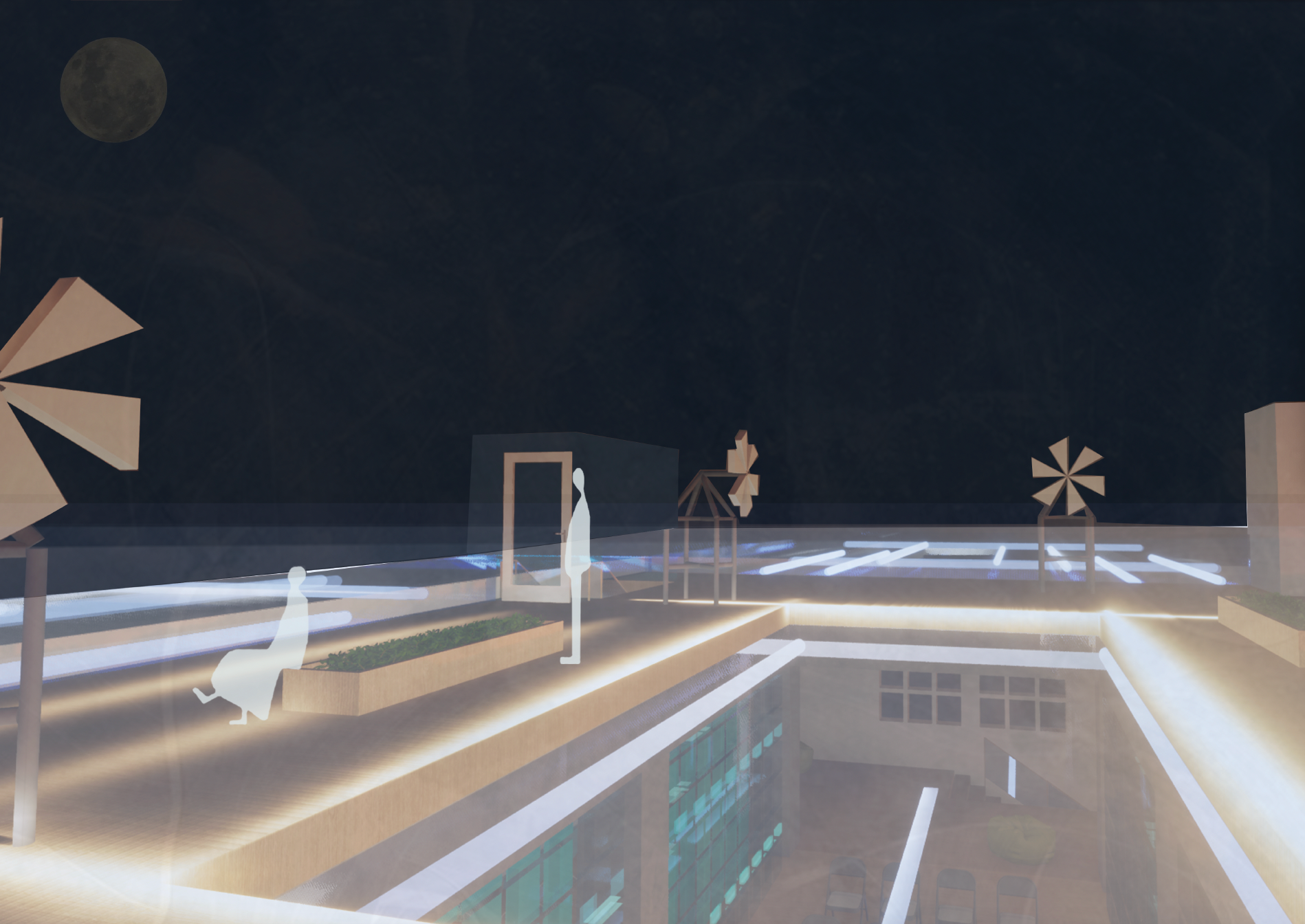
Top floor with community gardens and wind turbines
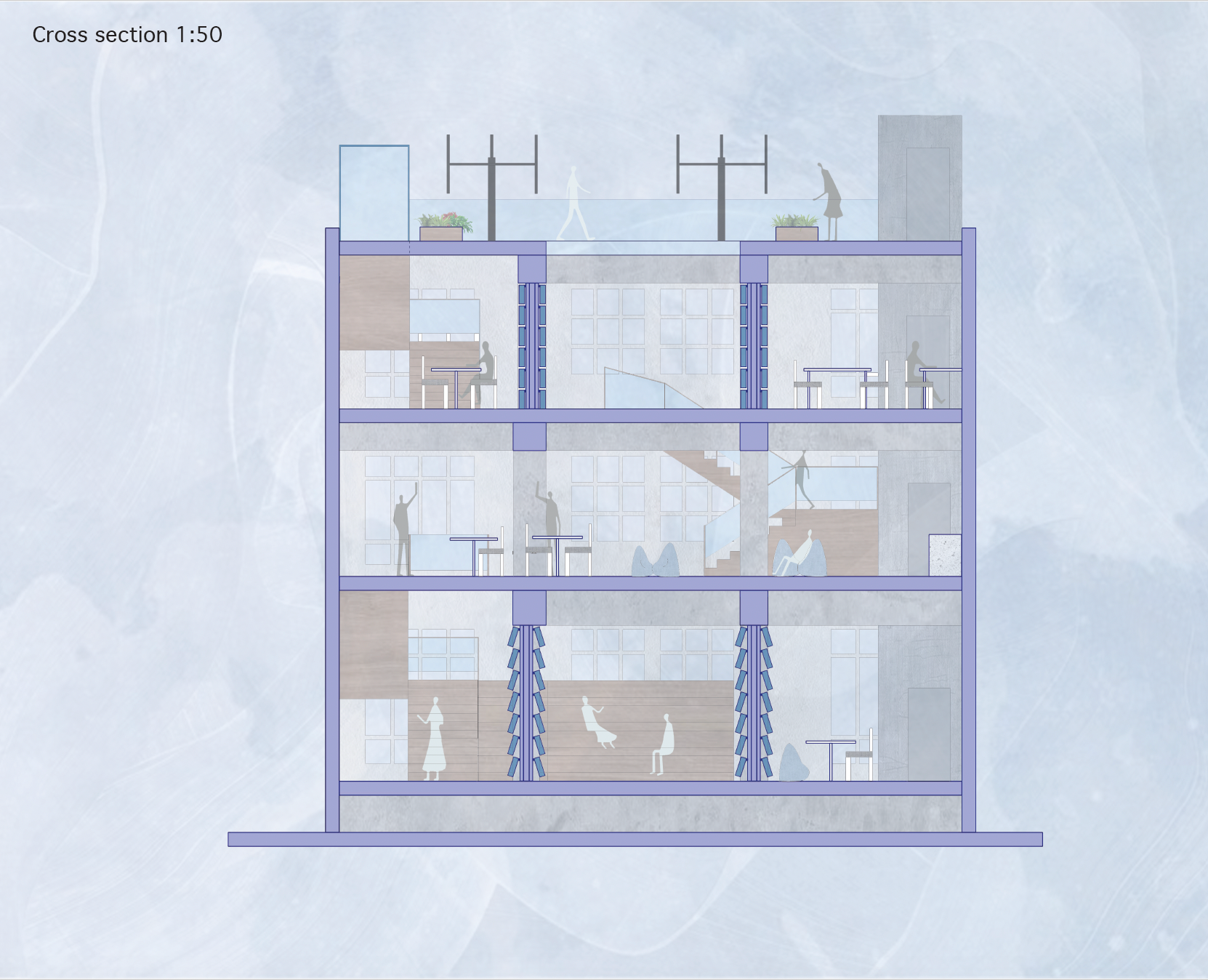
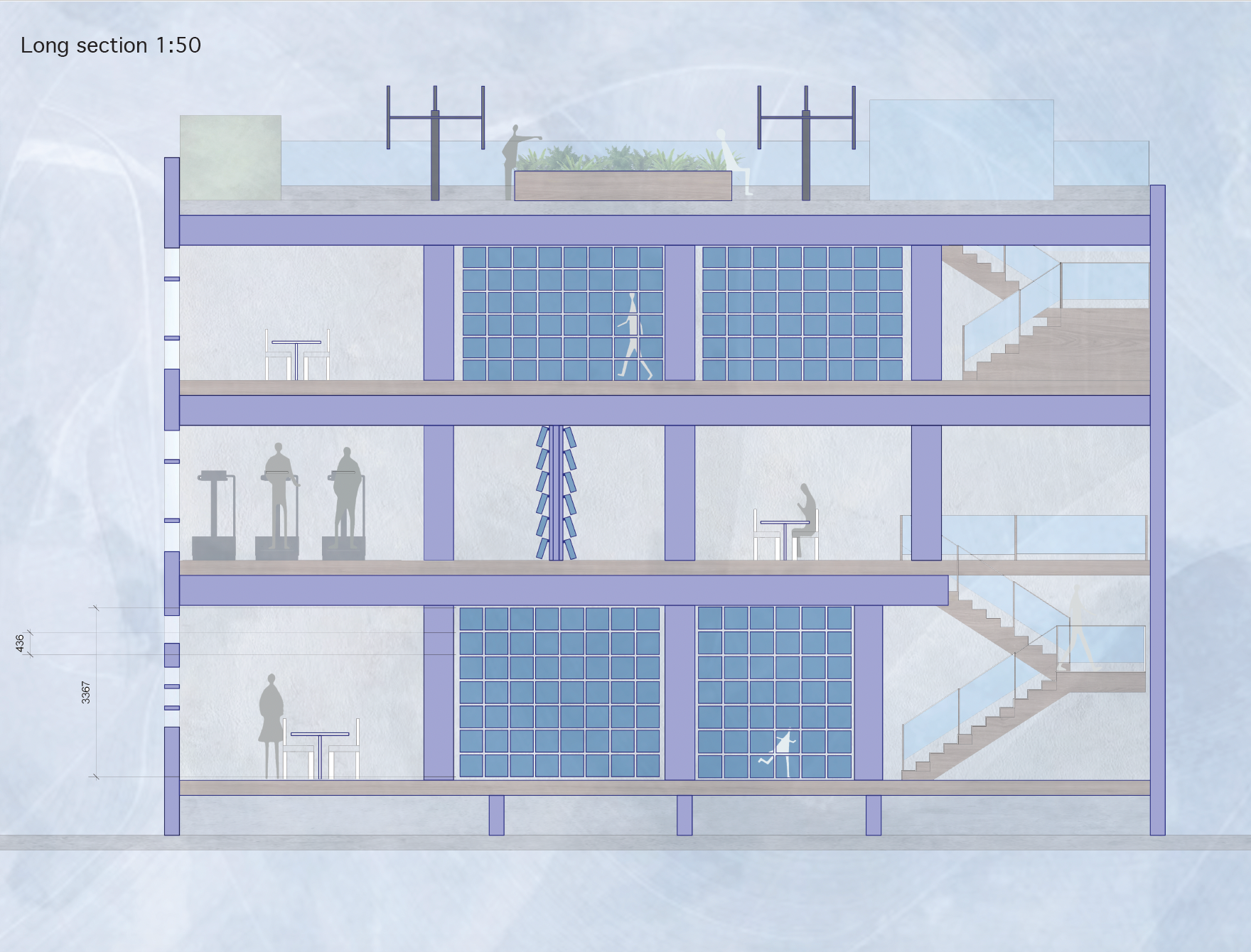
Final Physical Model - Morrison Building
Software used: Adobe Photoshop, Adobe Illustrator, Vectorworks, Sketchup, Twin Motion

