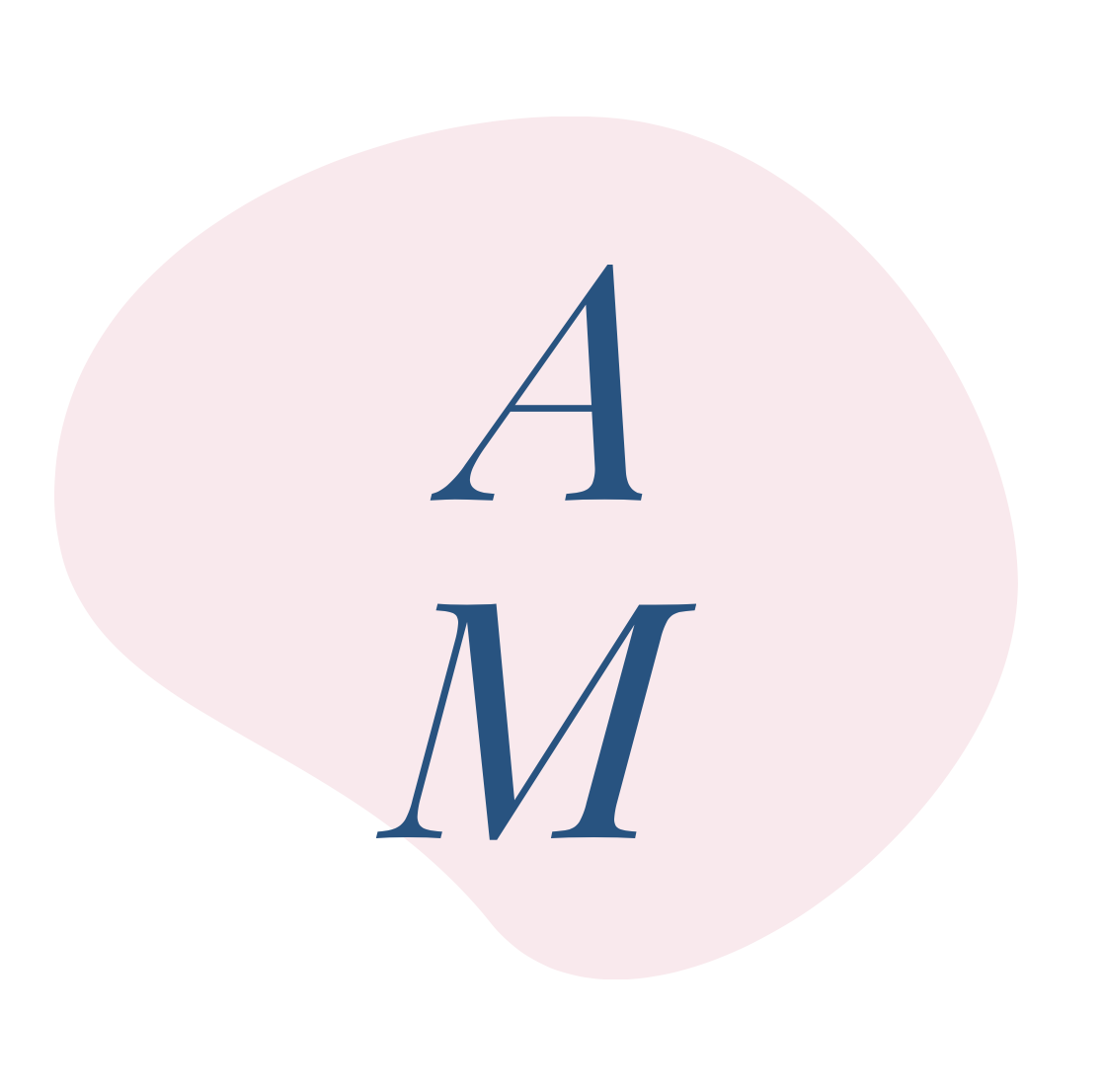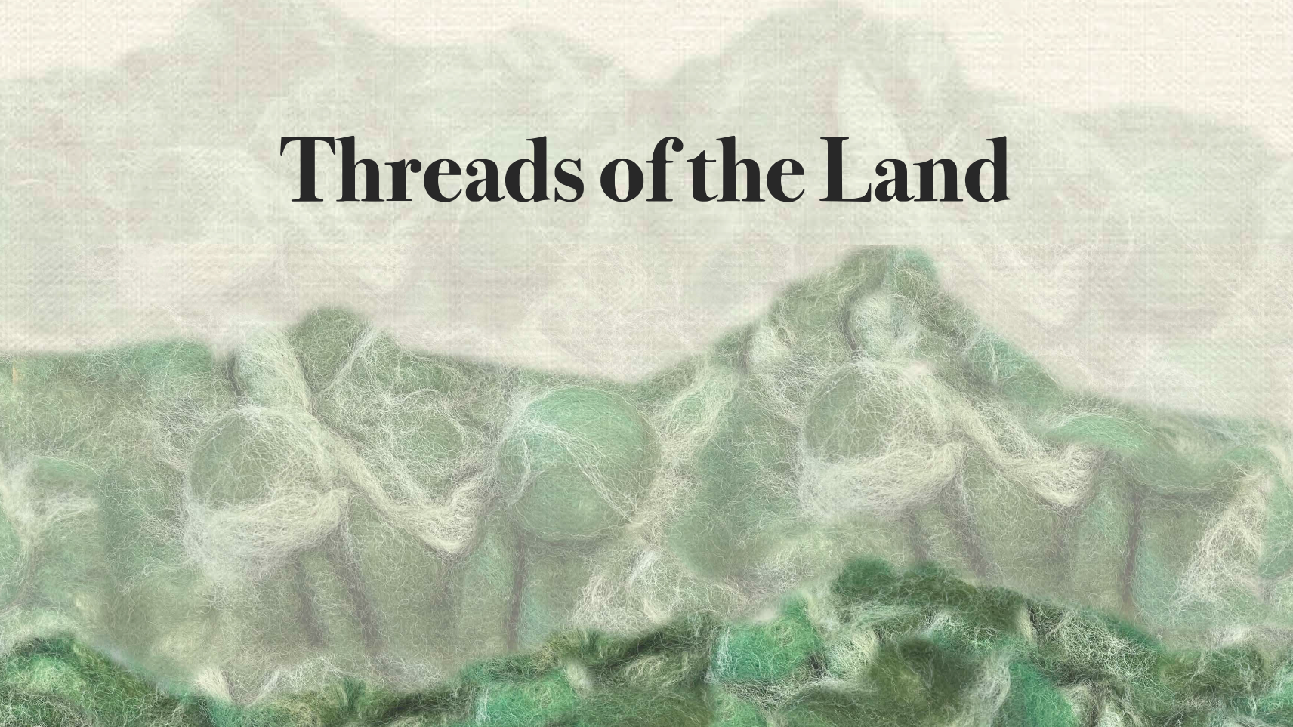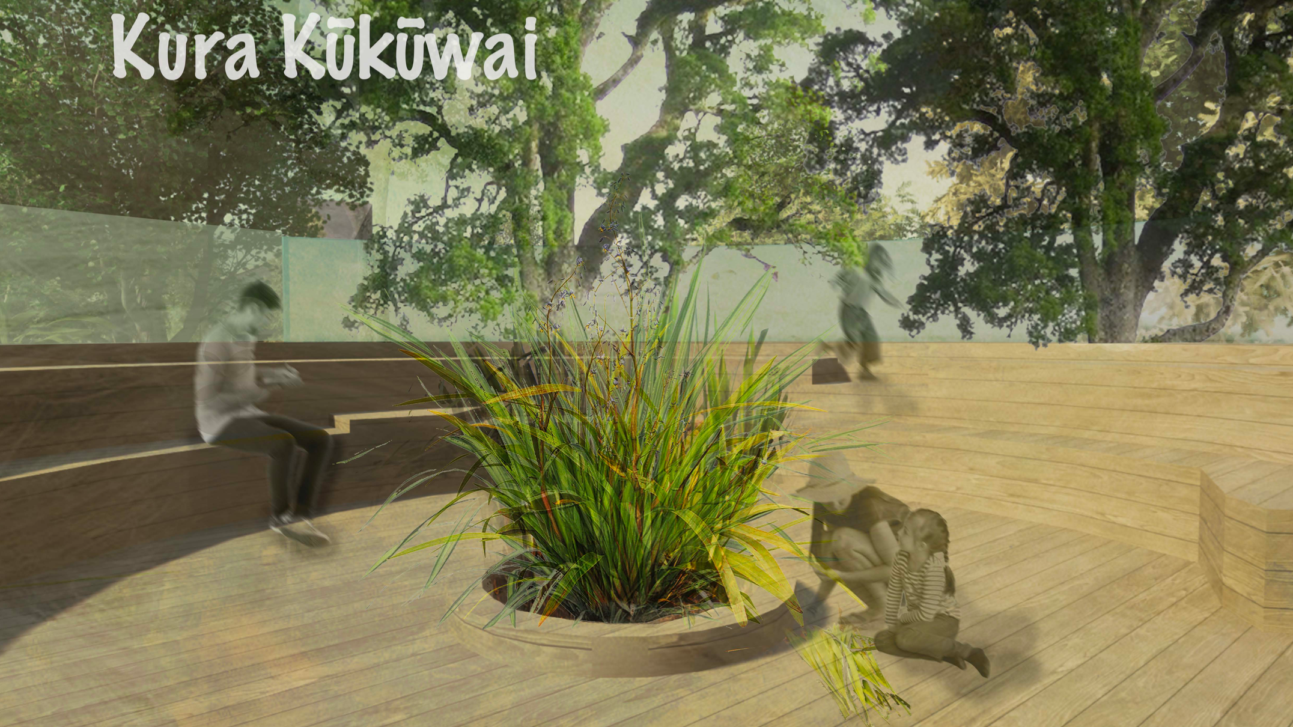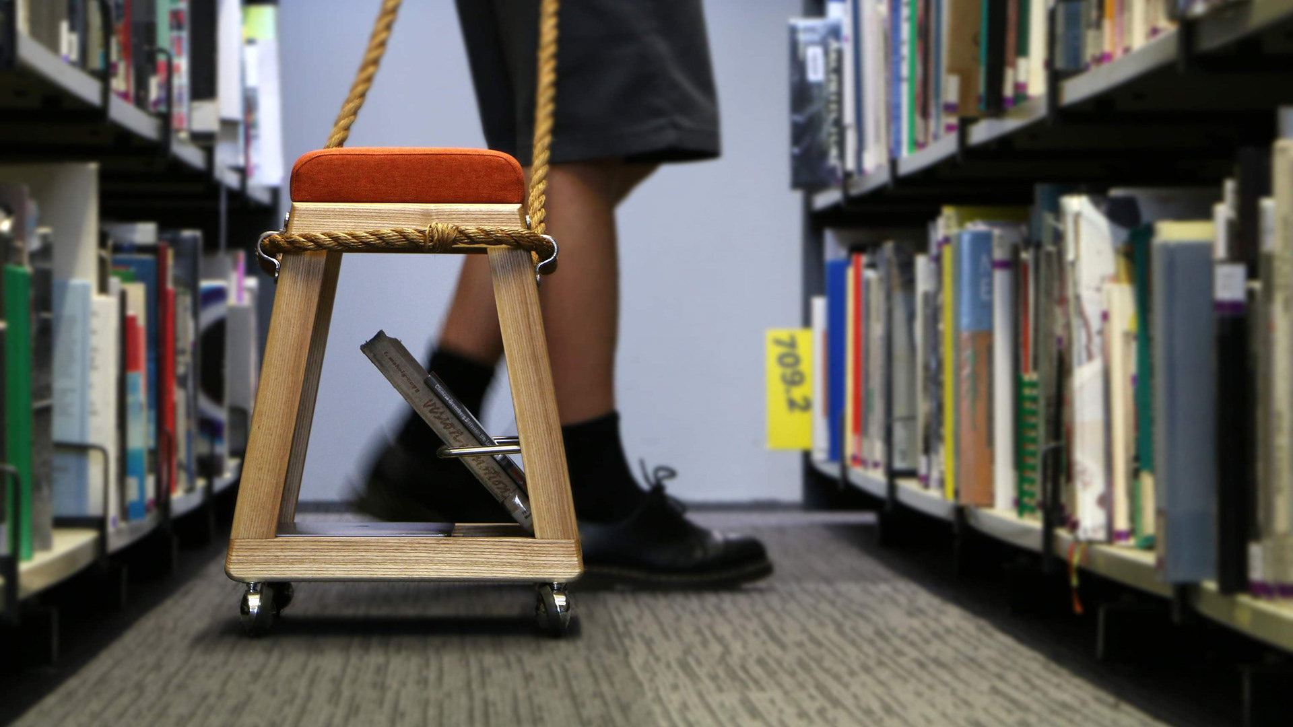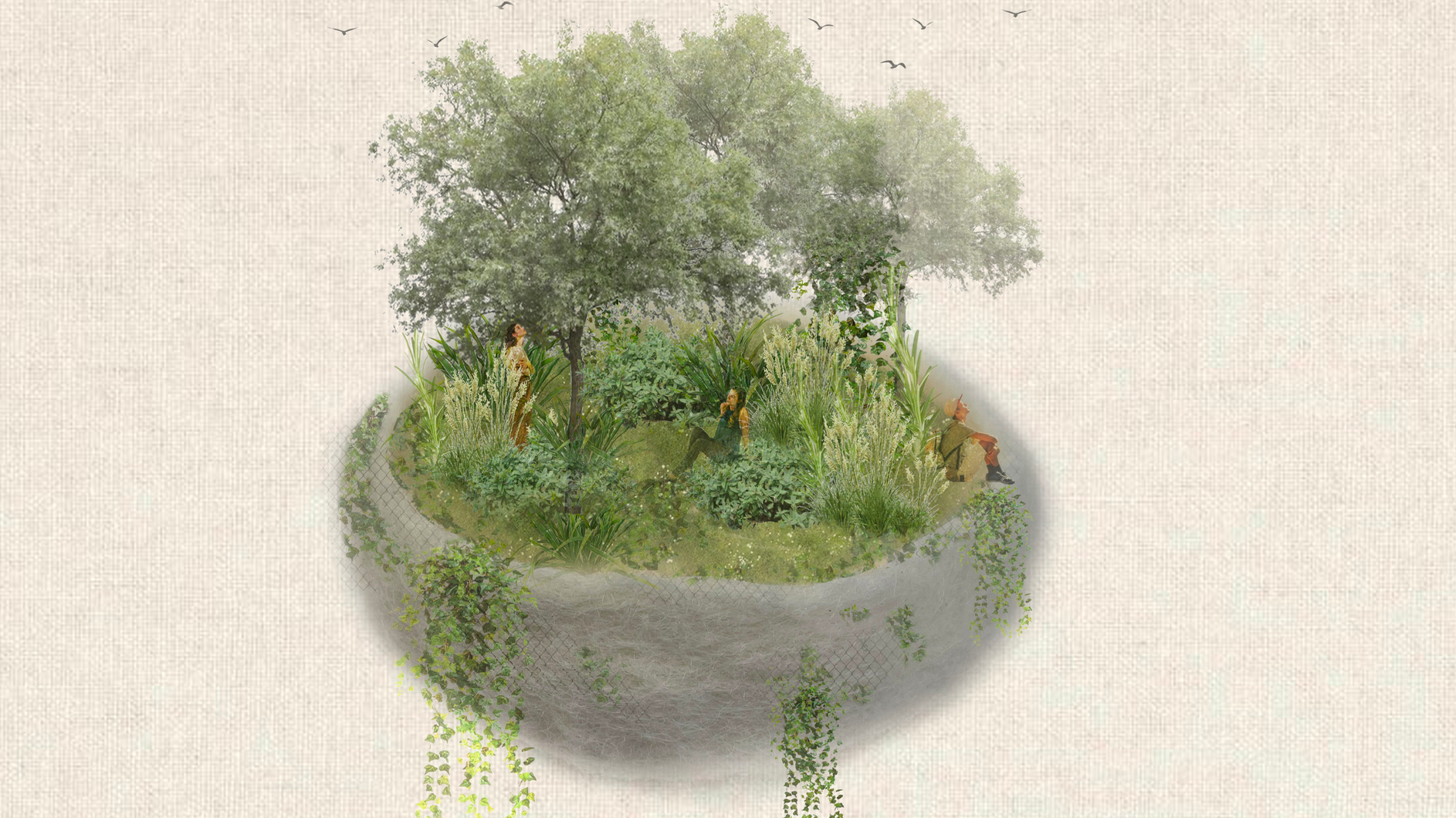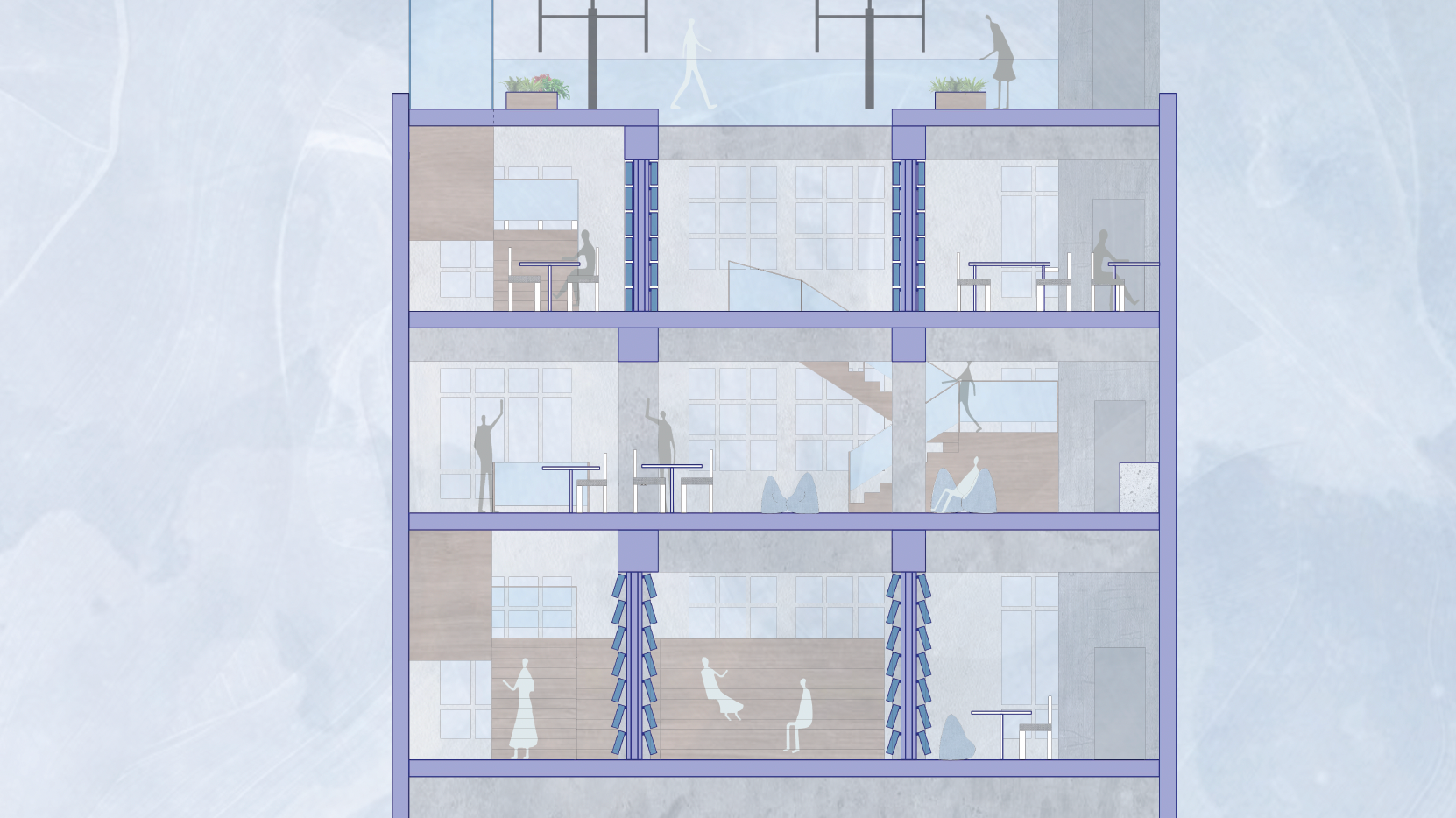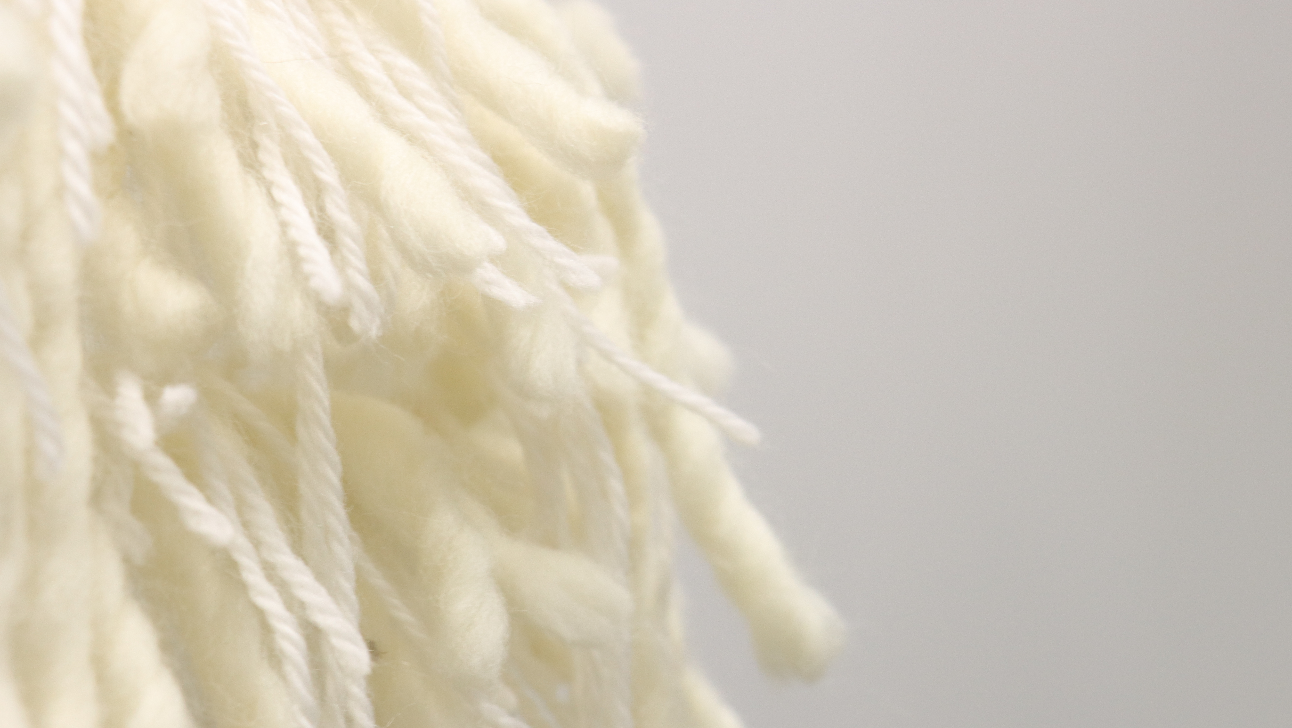Westhill Residential Development - Model
In 2023, I completed an internship at Foundation Architects. My work included creating a model for a Residential Building Development the studio was working on. This partnered project encapsulated processes such as laser cutting, testing stains and detailing, and using plans and elevations as a base for constructing the foundations of the model.
Through this internship, I developed the ability to build models by using plans and elevations to trace and measure the shape of each wall elevation. This took a lot of time, accuracy and control with card and mixed media used to assemble the first iteration of our model. I have now found a new appreciation for hand-crafting.
Project completed by Anneke Maarhuis & Mili Panchel
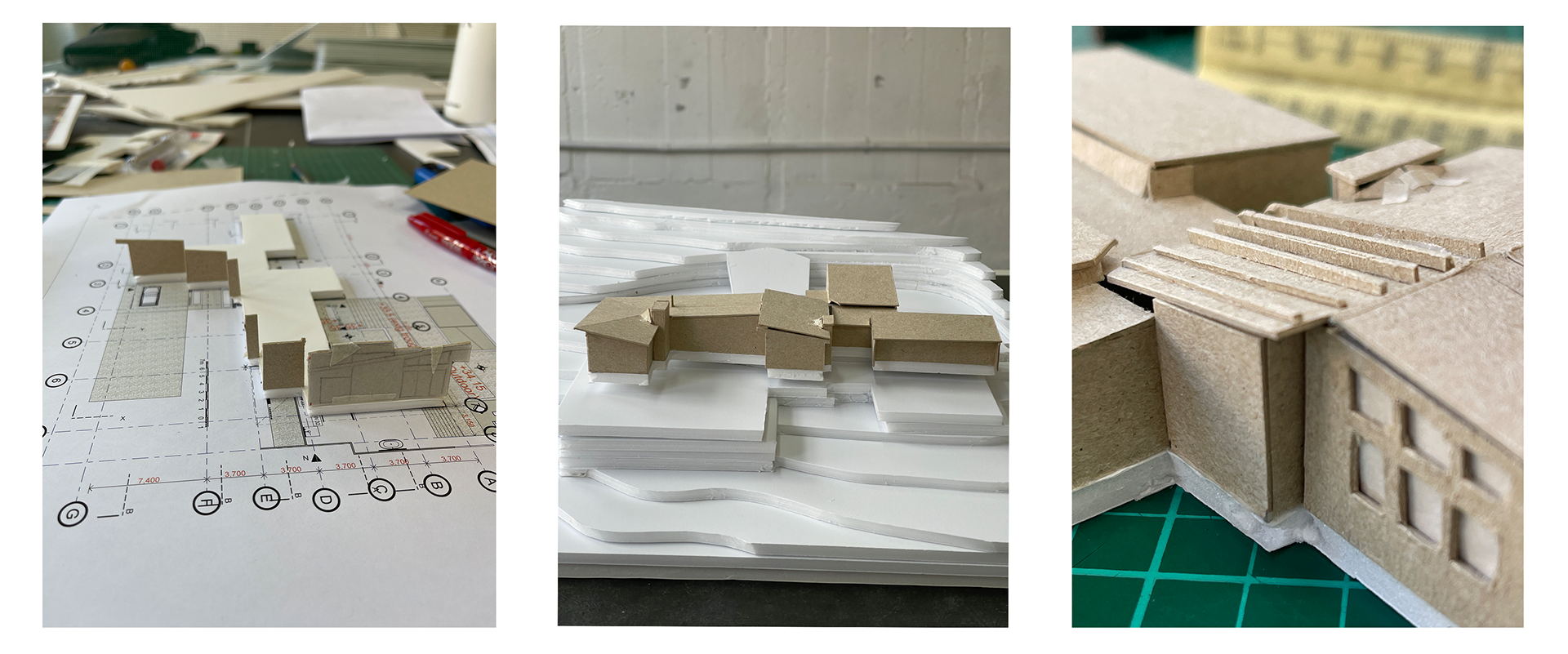
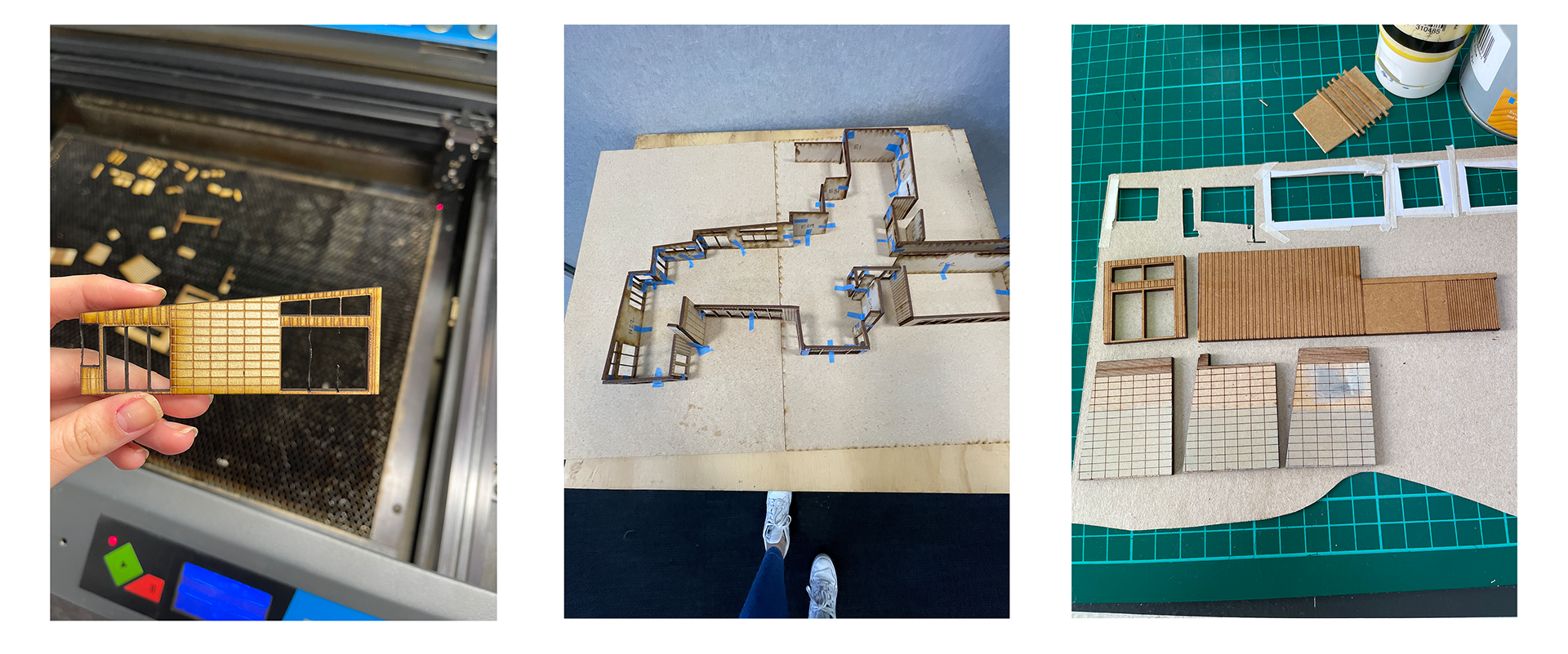
Final model design.




Software used: Adobe Illustrator, Sketchup
